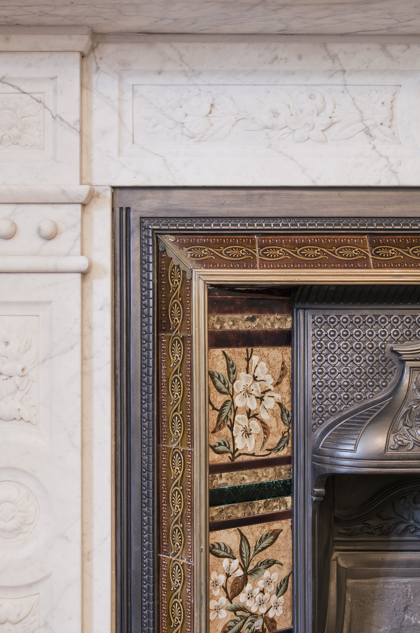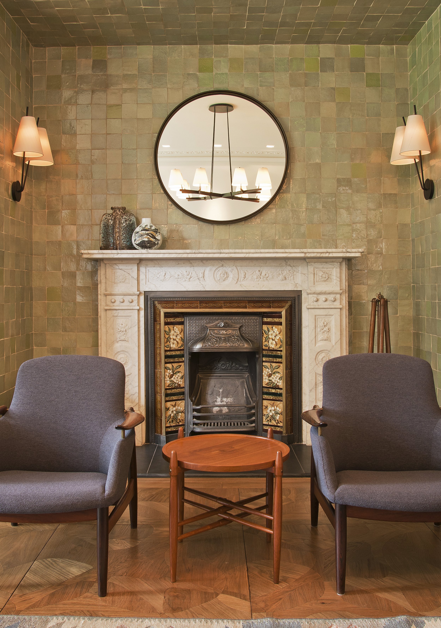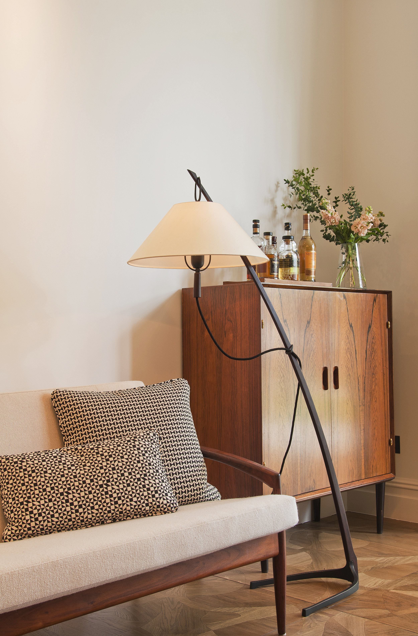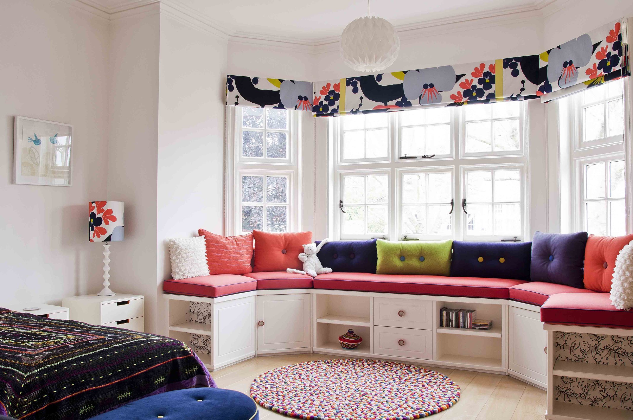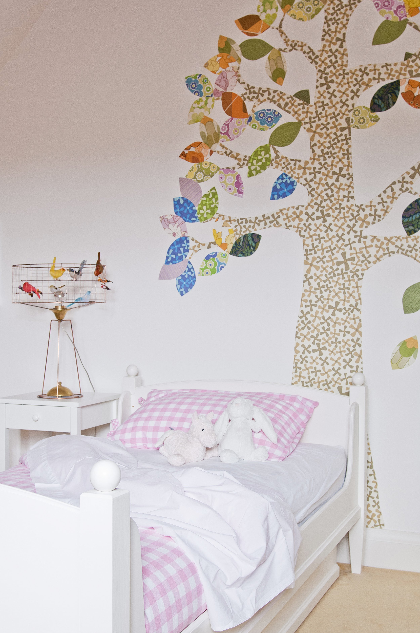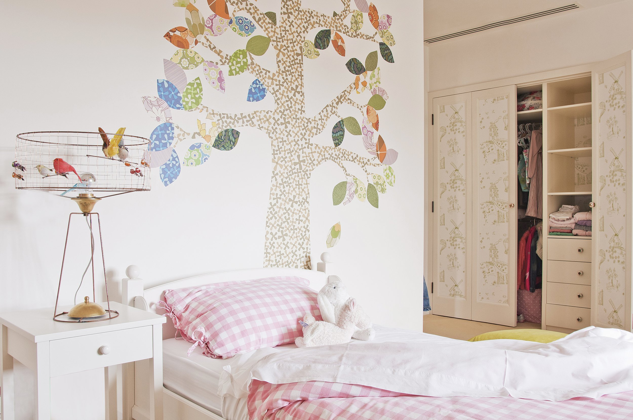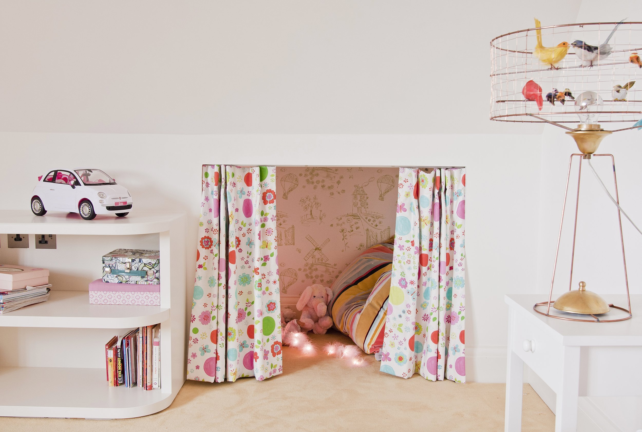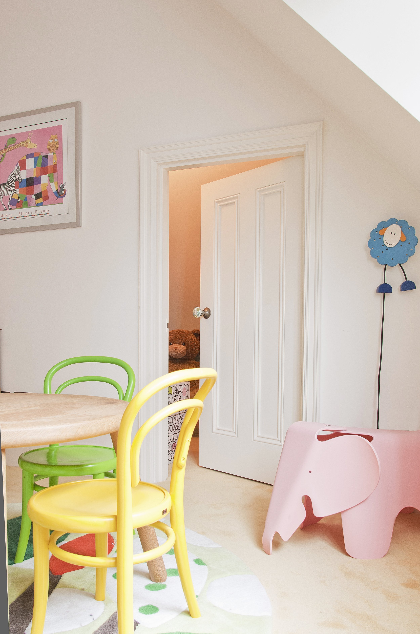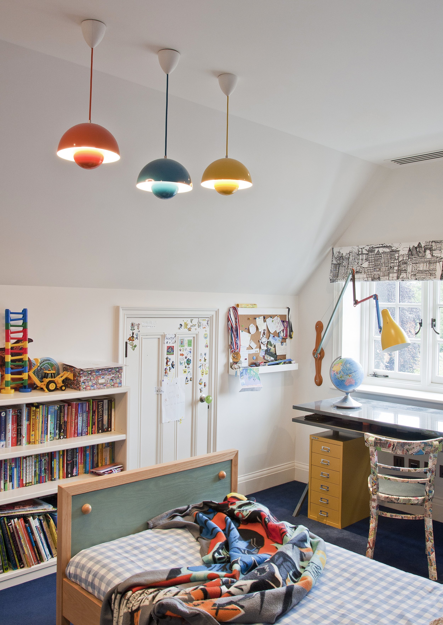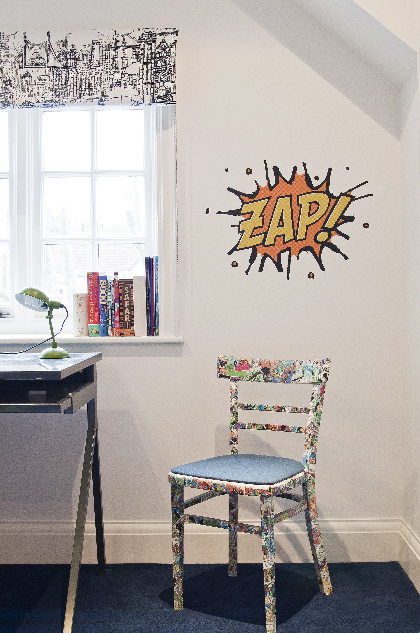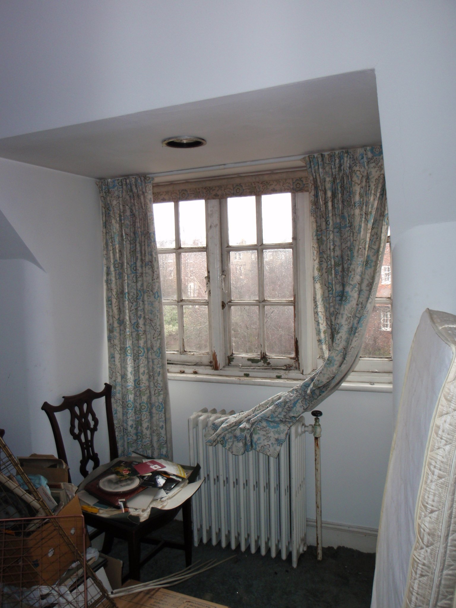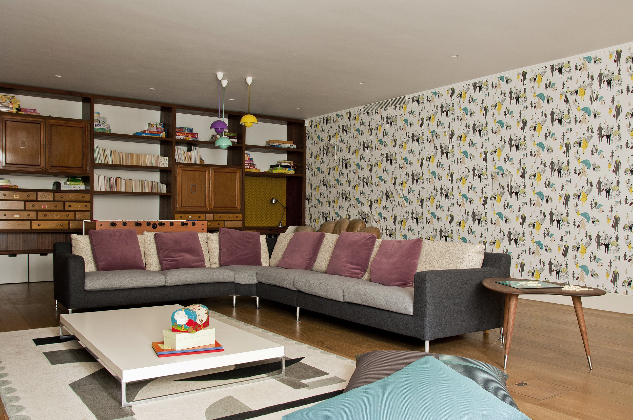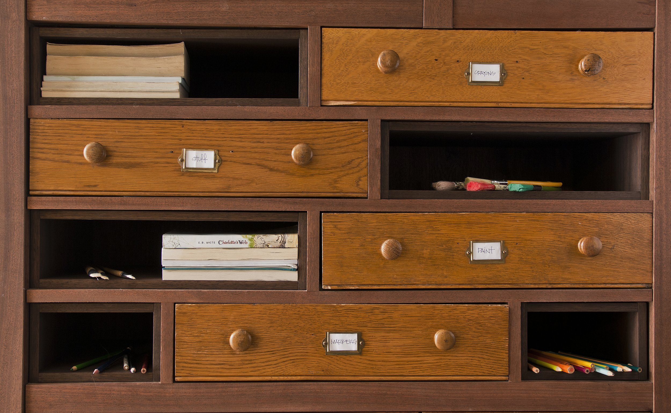Extreme Home Makeover: From Dilapidated to Celebrated!
Arts and Crafts Entrance
We have all heard all the clichéd sayings about transformations and about needing to start from somewhere…the only way is up…..better now than never….
Existing Conditions Bedroom
Well there is some truth to it as there is something magical about restoring a property, especially one with history and heritage.
The start of a new season is a time for reflecting on the past and planning for the months ahead. Small steps do add up!
I was blessed with the opportunity to have worked on an original Arts and Crafts Property in North London with withe premier Architecture and Design firm SHH Architects
Check out the path from dilapidated to celebrated!!
EXISTING ENTRY STAIRCASE AND FOYER
The existing staircase had great bones and we wanted to maintain as much of the existing character as possible. All new oak flooring was installed on the wall panelling was put in place to keep true to the original interior while updating it for modern use.
Existing Staircase
Existing Staircase
Oganising those ideas on paper to determine panel widths, materials, colors, lighting and new cloak room.
Interior Rendered Floor Plan and Elevations
From rendered designs, meticulous planning, and studied elevations. Lots of time consideration and costings and then came the creation!
Clean and clear Entrance and Stair!
Susan Knof walking down New Stair
Where old becomes new again!
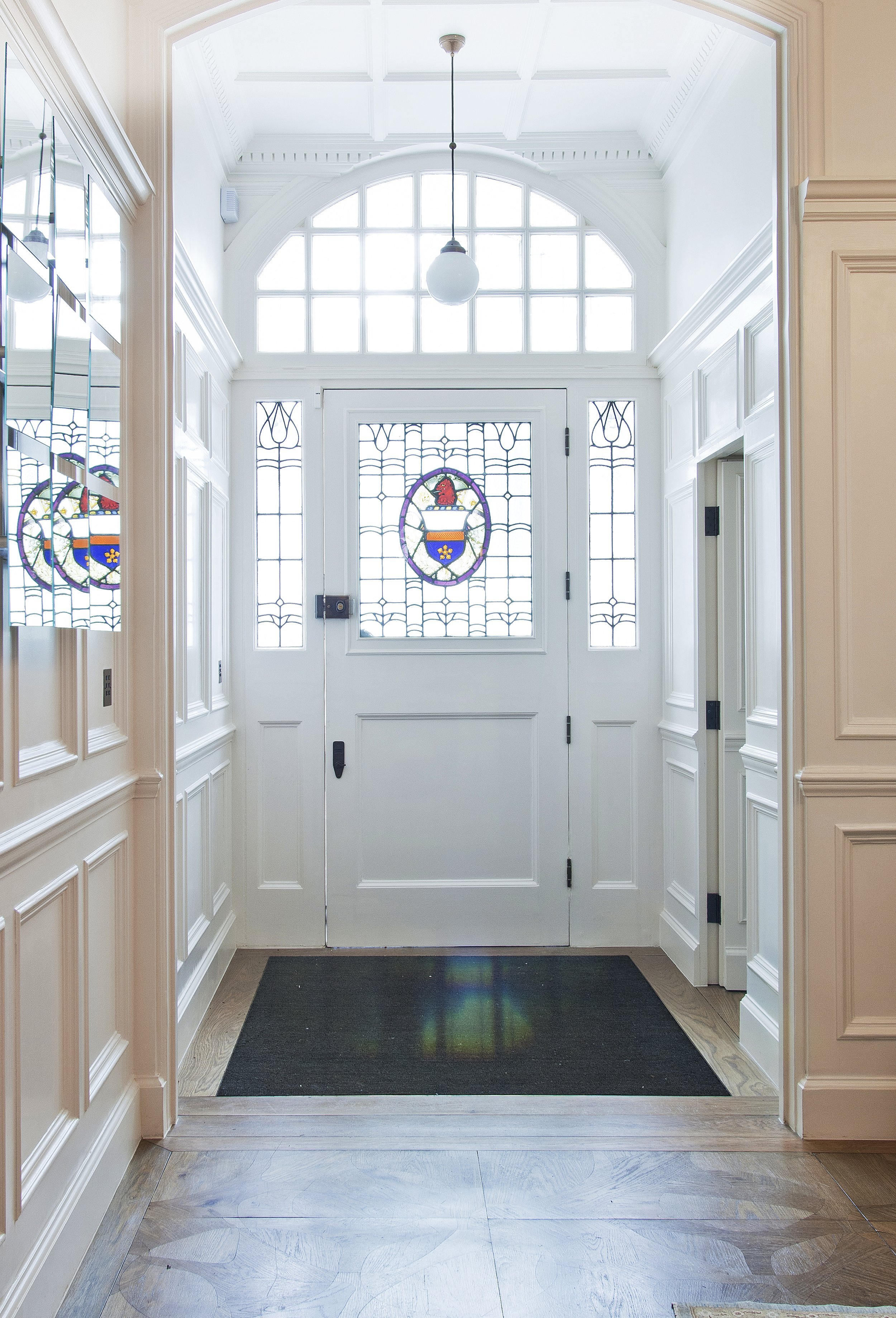
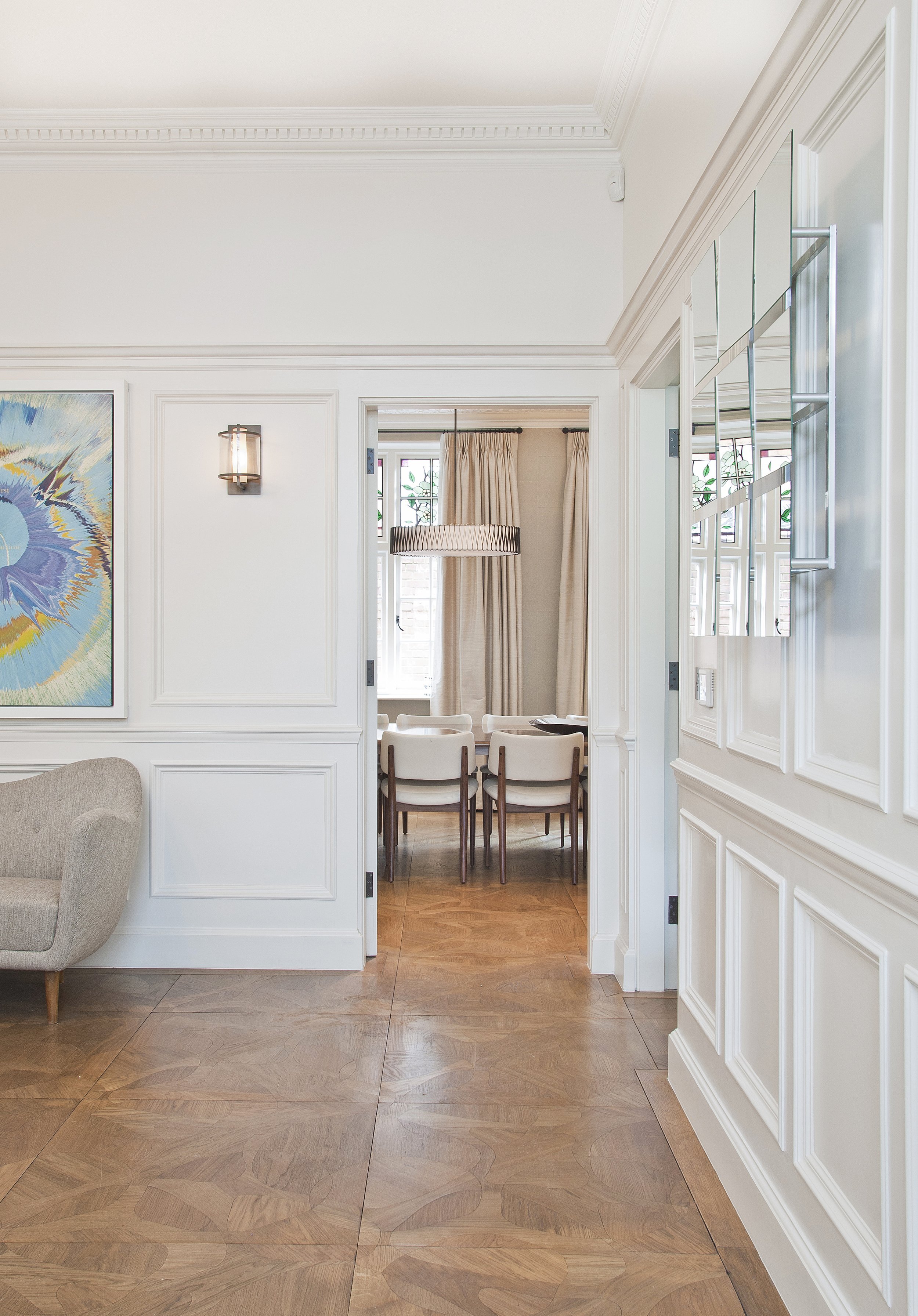
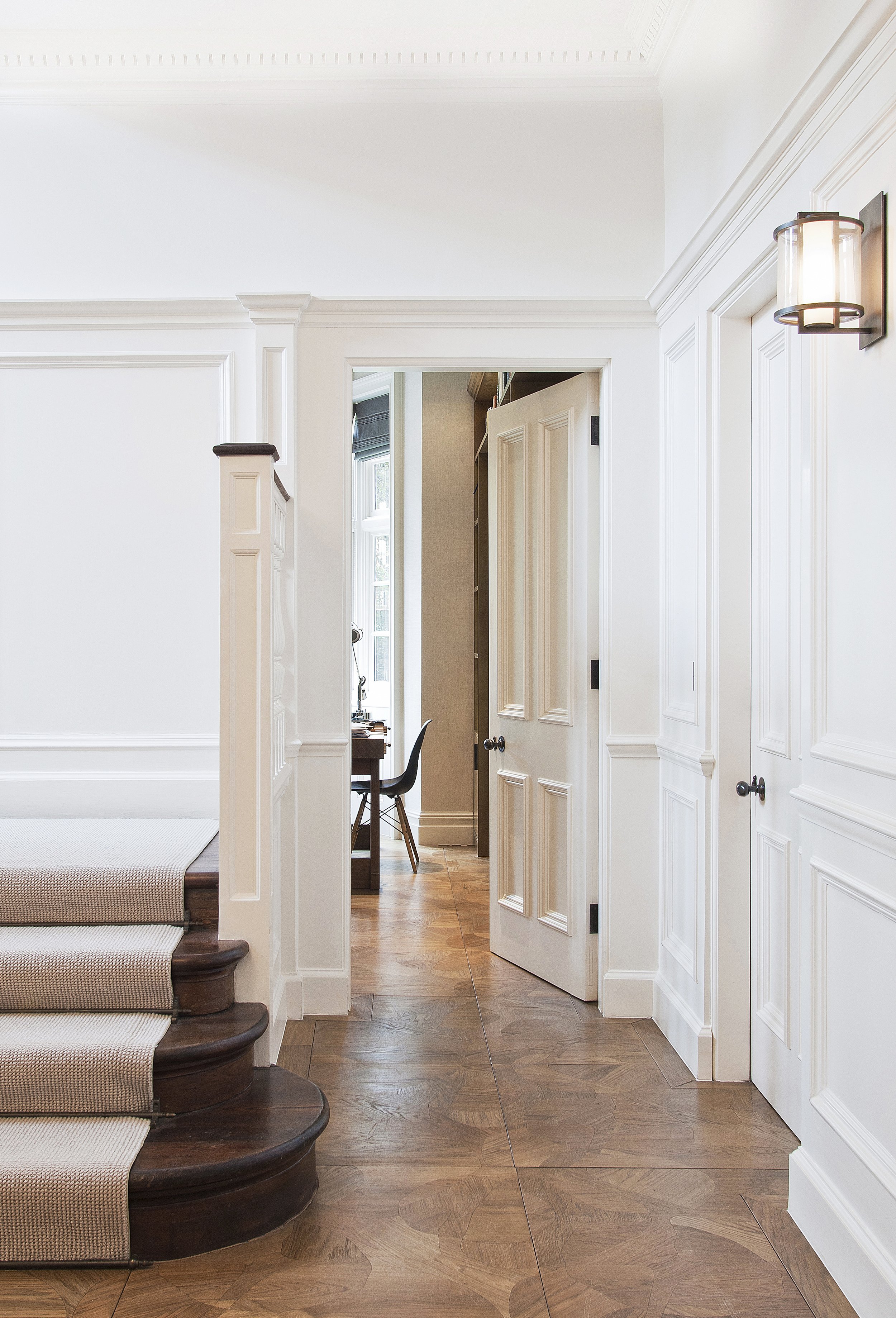
Panelled perfection!
AFTER | Main Entrance Hallway
NEW KITCHEN EXTENSION
A newly added kitchen extension allows room for new opportunity!
It was important to create something new while ensuring it ‘spoke’ with the original architectural vocabulary of the home.
Detailed Render Floorplans and Elevations
Fully rendered plans and elevations ensured the home would be considered from all angles and with all materials. Connections would be considered and obstacles would be discovered on paper first.
Interior Design Rendered Elevations
The existing new rear facade brick wall was maintained to create an authentic connection of the existing structure with the new kitched addition, A glass skylight connection allowed for a a modern break between the original arts and crafts property and the new modern basement extension, stair, and kitchen.
New Remodelled English Country Style Kitchen
Dark Painted timber beams pay homage to the original property and provide a seamless connection with the new structure.
New Kitchen Expansion
I always like to increase daylight and add views when working on a renovation. It never fails! Spaces become brighter, more open and let light and nature in.
New Glass link and stair connection
EXISTING TO NEW REAR FACADE
Overgrown to well maintained.
BEFORE
An overgrown and unkept garden left lots of room for opportunity.
Existing Rear Garden Conditions
AFTER
Meticulously manicured, warm, and inviting. New Bi-fold doors connect inside with Out!
After Image of Rear Facade
BEFORE
Potential Area for expansion.
Existing Rear Garden Area
AFTER
New Bi-fold doors from new kitchen expansion to metal stair to new Lower ground floor.
After Image of Rear Garden
After Image of New Stairwell
TRANSFORMED SITTING ROOM FROM CONCEPT TO COMPLETION
A heavily traditional existing sitting room is in need of a lot of love!
Existing Sitting Room
A Birds-eye perspective is one of my favourite ways to study space from all angles.
Birdseye Perspective of New Sitting Room by Susan Knof
Then comes plans and elevations to get it all right. A little render goes a long way to understand all the facets of the design from form, color, pattern, and lighting.
Rendered Floor plans and Elevations
AFTER
A lot of time, love, and attantion then comes a refreshed new formal sitting room complete with new french doors to the rear garden area.
BEFORE AND AFTER HOME OFFICE
Next up a very run down home office. Cracked panelling and dark materials make this a less than appealing space for getting work done.
Before Photo of Study
Time to take a look at materials, furniture and details. I am a big fan of mixing old and new and getting that balanced right!
A study in plan and elevation allows for all details and connections to be considered.
Rendered Floor Plan and Elevations
AFTER
Making the most of the space. Using the existing datum line of the run down cornicing to create extra book storage.
After Photo of Home Study
FROM DINING ROOM TO FAMILY ROOM
BEFORE
Some rooms required a major transformation not only from a looks standpoint but from a layout and location one as well. With the addition of a new kitchen the existing dining room layout and location no longer served its original function. Instead a new casual family room was introduced.
Existing Dining Room
PROCESS
A study in layout and location.
Rendered Floor Plan and Elevations of Study
AFTER
It was important to leave the existing fireplace location. A new slot window was included to bring in secondary light and views from the adjacent full height kitchen galzing.
After Image of Family Room
BEFORE AND AFTER GIRL’S BEDROOM WINDOW SEAT
The property required multiple childrens’ room which proved to be themost colorful and creative spaces!
BEFORE
I believe all bay windows deserve a cushioned window seat!
Bright bursts of fashion forward fabrics
AFTER
TRANSFORMED BEDROOM FROM MESS TO MORROCCAN PARADISE
BEFORE
Another less than desirable existing bedroom gets to live a new life!
New windows installed and new stainded glass windows to pay tribute to the original Arts and Crafts details found throughout in the original home.
For the explorative daughter a room inspired by a recent trip to Morrocco and global fascination made this go from Mundane to Morroccan, less the jet-lag!
AFTER
TRANSFORMED CHILDREN’S BEDROOM FROM MUSTY TO MAGICAL!
BEFORE
BEFORE
Musty old carpets and rotting windows are not what come to mind when you think of childrens bedrooms.
We were fortunate that the original property had good bones and lots of nooks and crannies to play with and create original new spaces.
AFTER
All rooms where studied in Plan and Elevation with some colored render to get a comprehensive understanding of the new vision.
Rendered Floor Plans and Elevations
Cheerful yellows, colorful patterns. and a little animal spirit helped form the premise of this design!
TRANSFORMED CHILDREN’S BEDROOM FROM FLOWER POWER TO COOL KID
Some leftover 60-70’s vibes get a much needed update to create a space for the family tomboy.
Primary colors and punchy graphics inspired this room makeover!
BEFORE
AFTER
TWINS getting TWIN layouts
The demising line between these two bedrooms felt very natural. A centrally located wall along the gabled roof line allows for mirrored rooms at the end of the hallway. Keep the twins separated yet together.
Twins Rooms After Extreme Makeover
TRANSFORMED CHILDREN’S BEDROOM FROM TOTAL MESS TO PRINCESS
BEFORE
Same layout. LOTS of love!!
AFTER
Pinks, purples, and patterns! A little tender love goes a long way.
Initial Fabric sourcing
All windows deserve a window seat! Bonus points for a little storage.
Before Window Area
After Window Area
NEW BASEMENT EXCAVATION AND CHILDREN’S PLAYROOM
The existing property did not have a basement so the entire floorplate below the existing house was excavated to create more internal square footage from a Children’s playroom, gym, large utility and laundry room, bathroom, guest room and ensuite with separate entry to the outdoors by way of a sunken garden and metal stair as well as large plant room for ncessary equipment.
We hope this major labor of love has provided inspiration for all that is possible with great teamwork, collaboration, creativity, patience and love.























